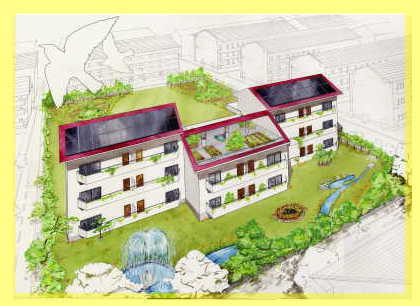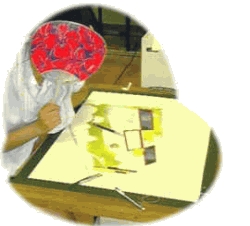




I was told that my drawing assignment was about a joint-residence.
I planned to design a building which was intended to take care of the 21st Century type of environment.
In my high school, the student council is grappling with the environmental problems.
I wanted to adopt the idea to coexist with the nature in the joint-residence which I would design.
First, I started to check what kind of buildings is gentle to the environment.
As a result, I devided it into two categories.
One is to try to take greens and the woods into the city environments as much as possible.
Nowadays in big cities the problems like "heat island " phenomenon are appearing.
The second is to think about building the system of the circulation type that counts the recycling of the buildings.
Architecture is to repeat "scrap and build" .
Therefore, the effective use of the building materials is thought to be beneficial to the society.
And I think that we should utilize the durability, renewal and variability of the buildings such as the infill structure.
By improving the long-term durability of the structure itself, we are giving careful consideration to the environment.
I placed main emphasis on the first category for my joint-residence.
At the stage of rough design I intended to devide the residence space into 3 buildings.
They were arranged to connect over the green network.
But the distance between each residence and emergency stairs got too long.
I found many problems and I couldn't arrange the design well.
Therefore, I didn't devide the rows of the buildings.
Instead trees were planted in the dead space such as a roof.
( There is a history when Le Corbusier proposed "a roof garden " in the old days. )
The central building was leveled down one floor to secure the space for planting trees.
I placed a greenery space by scooping the roof.
I paid attention to finishing the roof so that a flower bed and natural trees take root well in the greenery space.
I also paid attention to the establishment of the drainpipes and the waterproofing under the soil in order to have the natural soil.
the height of the ceiling of the second floor was made low to secure the grainpipe space and to make an
asphaltic waterproof layer thick.Because of these "the roof slave" became thicker.
And I wanted to build "biotobe network" in a single building. The contents are as follows.
I thougt the nests of the creatures such as birds should be at shady places .
A greenery space was made with the sense of "a park" at the north side of each floor.
Next I planned to secure the inhabiting space of the wild creatures.
I planned not only the space for creatures but also the joint cultivation of crops in the biotobe.
Plant cultivation is kind to the environment and moreover useful for the people's mantal care as well.
The priority of the privacy of each family is important at the joint-residence.
But smooth human relations are also created by strangers' growing plants and crops in cooperation with each other.
The common use greenery space set up in each floor was made to have the same function as the roof biotobe.
and a network from the ground to the roof functions from all angles.
On the ground I also planned that water creatures would inhabit in the aritificial river which flows from the large fountain
The circulation system of the water resources can be formed by using water in the biotobe.
Rainwater is saved and used for the running water in the artificial river.
And the drainage will foster the subterrean water,
I also made the shallow pool in the middle of the river so that the residents of the joint-residence can observe the creatures of the water front.
 |